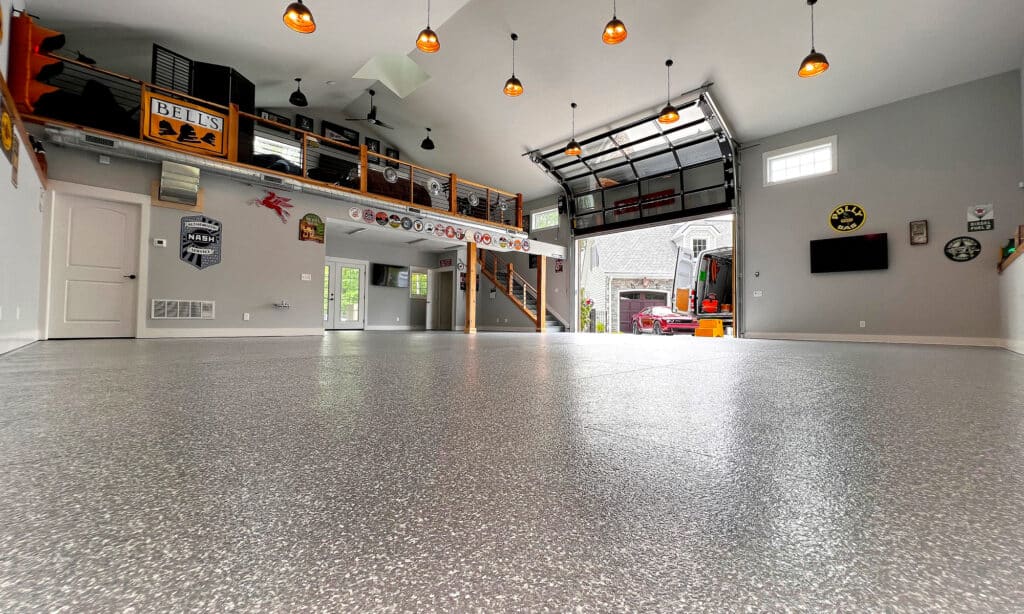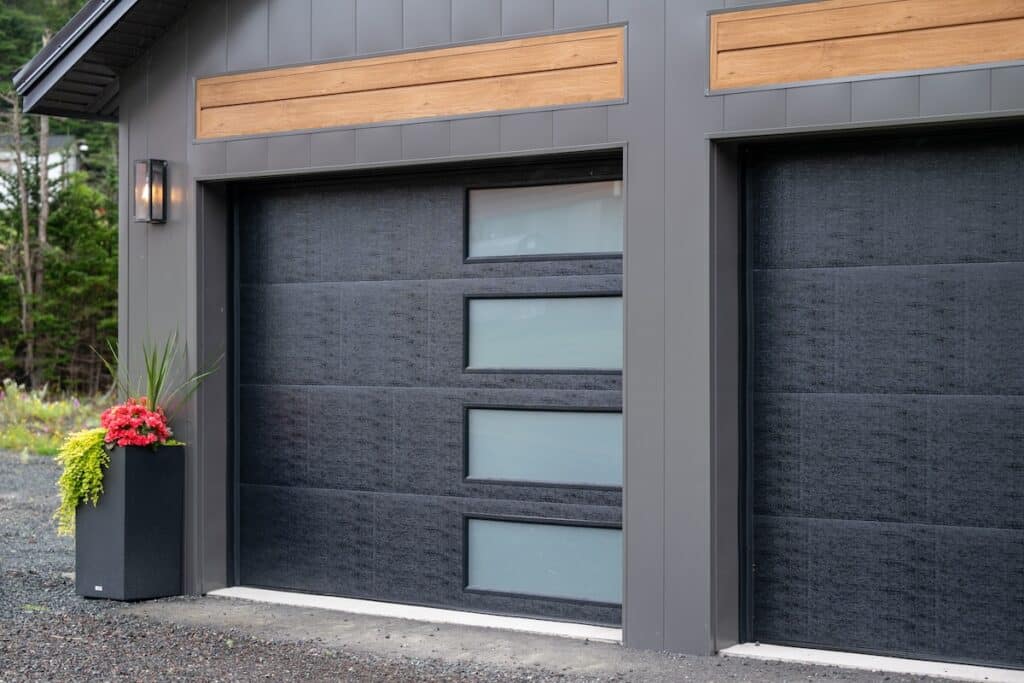Upgrading your home is an exciting opportunity to improve your living space, boost property value, and create a more functional environment that accommodates all your needs. Whether you want to finish your basement or revamp your garage, a home upgrade project can transform your space into something extraordinary. However, as thrilling as these undertakings can be, they demand careful planning and preparation.
How do you plan and prepare for a home upgrade project? At Ohio Garage Interiors (OGI), we follow a comprehensive process that guarantees success.
1. Determine and Set a Budget
Every home upgrade should start with a clear budget. Without one, you could easily overspend or end up with an unfinished or underwhelming project. To establish a budget, assess your financial situation and determine how much you can allocate to the upgrade. Factor in unexpected expenses and have a contingency fund, which should be 10 to 15% of the total budget.
Getting multiple quotes from contractors should help you learn if your budget is enough or too little. These estimates must include all the materials, labor costs, and taxes. Once you have an accurate budget, you can move on to the next step.
2. Create a Plan
A detailed plan is the backbone of a successful and worthwhile home upgrade project. As such, identify your goals for your living space. For example, you might want to focus on enhancing the protective qualities of your garage or turn your basement into a home office.
Based on your priorities, gather inspiration and ideas from magazines, online platforms, and even your own imagination. You can also develop a design with the guidance of architects, interior designers, or specialized contractors. These professionals can take your vision and make it a feasible plan.
3. Proceed With Engineering
Home upgrades, especially structural changes, require engineering expertise. For instance, you cannot simply add heavy storage units in your garage without considering load-bearing and electrical wiring capacities. Basement renovations must meet building codes, have proper ventilation systems, and revise plumbing layouts if necessary. This part of project development puts every aspect into perspective, making sure everything is calculated and well-planned.
4. Select Materials
The next step in your home upgrade journey is selecting materials. Always keep in mind that high-quality, durable materials greatly impact both the look and longevity of your improvements. Consequently, go back to your budget and combine it with the functionality of the space and your long-term goals. Premium materials will undoubtedly cost more but also last longer. Find and choose those that will not exceed your cost estimate but still provide value.
5. Obtain Permits
Home upgrades require permits to comply with local building codes and regulations. Skipping this step can bring fines, delays, or even the need to abandon or undo completed work, so check with your city or county’s building department to identify the necessary permits for your project. If you work with professionals, they usually handle this process on your behalf, saving you time and prioritizing compliance.
6. Set Up the Workspaces
Before construction begins, prepare the workspace to minimize disruption and maintain safety. Audit your property, declutter, and organize the area to create a clean and accessible environment. For garage upgrades, clear out tools, vehicles, and storage items ahead of time. If you are renovating a basement, relocate stored items to another part of the house or consider renting temporary storage. This preparation streamlines the construction process and prevents potential damage to your belongings.
Upgrading Your Home is Rewarding
Upgrading your home is rewarding, but only if you plan and prepare for it. By setting a budget, designing a plan, prioritizing engineering, selecting quality materials, obtaining permits, and preparing workspaces, you set your project up for success.
One of the best ways to ensure your project meets your expectations is to collaborate with experienced professionals like OGI. We are locally owned and operated by the father and son team of Chad and Scott Gleske, specializing in polyaspartic flooring for garages, basements, and commercial spaces. Our team of experts has built a name as one of the best garage floor companies in Ohio, and we are ready to help you plan and prepare for a home upgrade project.
Let us give you living spaces that are functional, stylish, and durable. Trust our top-rated design services, high-quality materials, and impeccable craftsmanship! Contact us today to get started.


